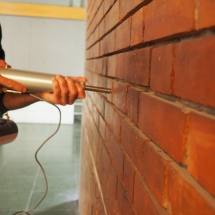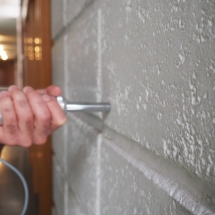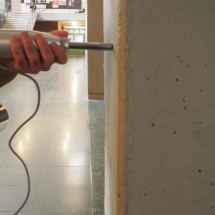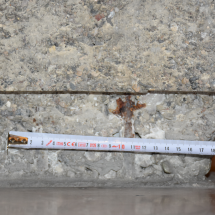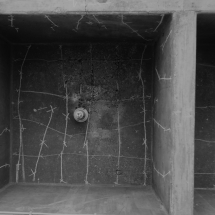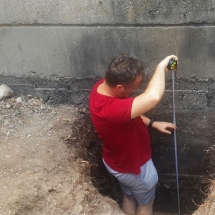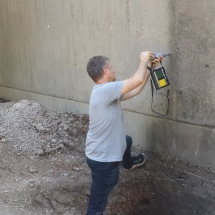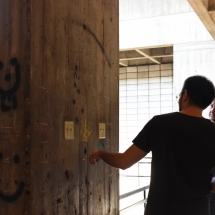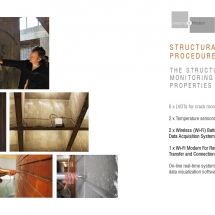Identification of Structural Assessment Procedures
- English
- Türkçe
Structural assessment procedures of the Getty Project for Architecture Department Building have been a study to set possible ways to assess potential problems and implement assessment procedures for demonstration purposes. The major assessment procedures described are:
• visual inspection for cracks, material degradation, tilt, spalling etc,
• nondestructive material tests such as Schmidt hammer, ultrasonic pulse velocity, ferromagnetic rebar search, electromagnetic cable location determination, etc,
• soil and footing investigations using observation pits,
• section checks for strength capacity determination,
• structural health monitoring studies on critical cracks,
• finite element modeling and earthquake simulations.
The results indicate that large shear walls and low rise buildings are safe against earthquakes and strip footings with long structural walls are stable even on soft and varying soil conditions. Differential settlement problems arise between shear walls where window gaps generate weakness and "coupling beams" that connected two large shear walls cracked. Waffle slab segments that are working as a one-way slab experienced structural cracks which needs strengthening interventions. Segregation at certain parts of concrete does not seem to be a big problem because of redundancy and structural sections that are selected for architectural reasons as much larger than needed. Limited portions of rebars exposed because of segregation have slightly rusted but the majority are in good condition. The concrete quality at certain parts of the building is inferior to others but still almost all are higher than 20 MPa and most greater than 30 MPa showing quality much superior than the buildings constructed in the 1960s. Analytical modeling and structural monitoring studies are in progress.

